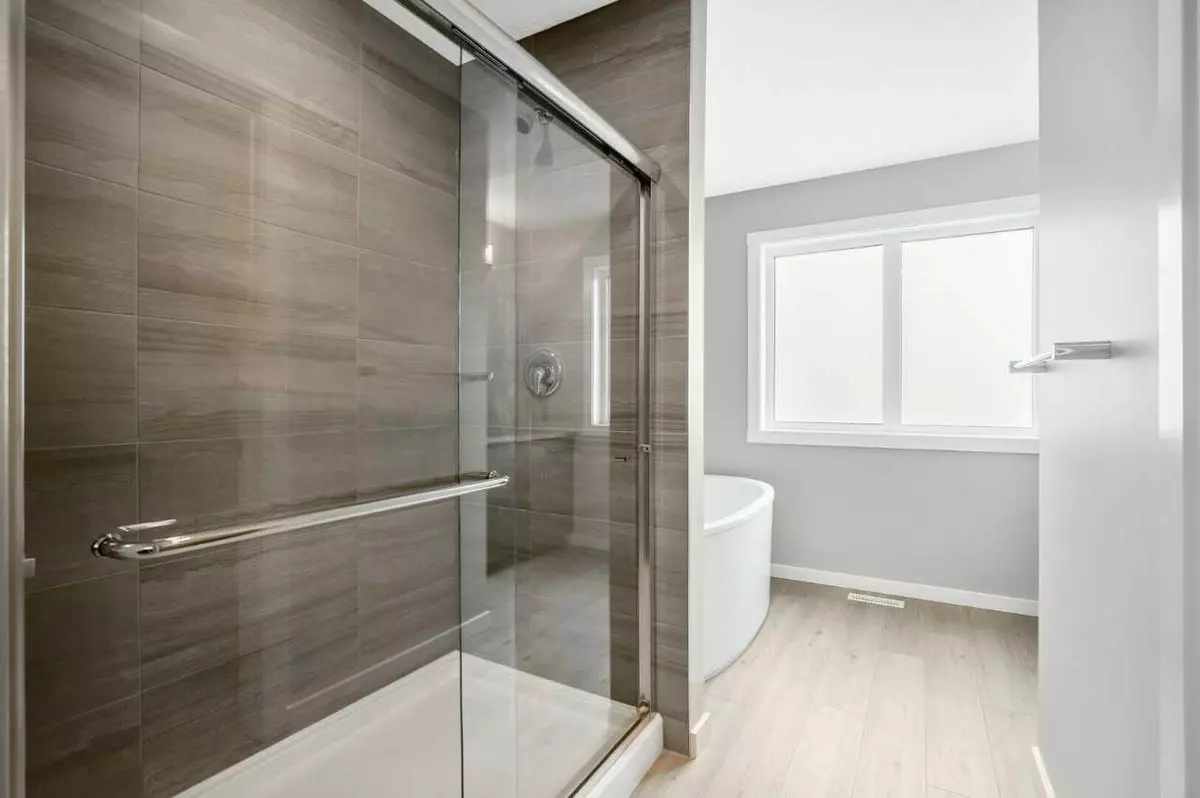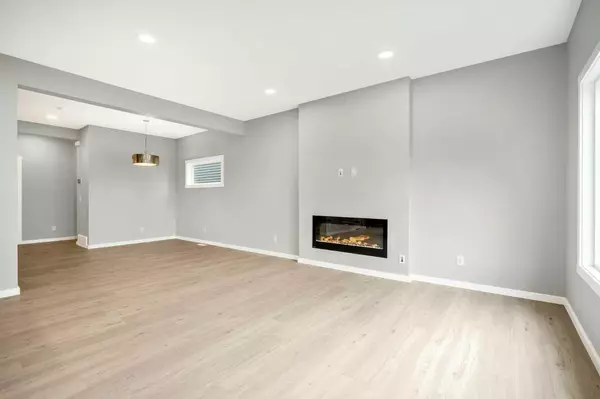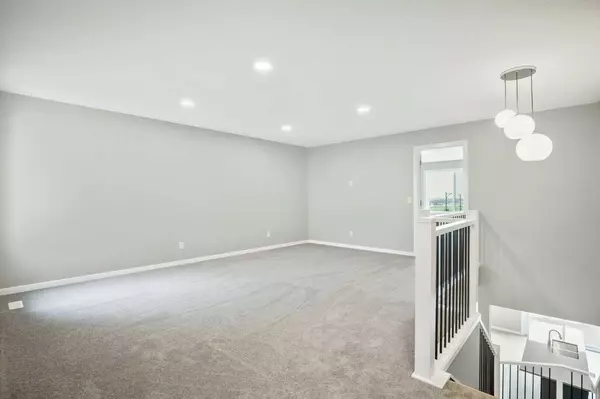$710,000
$724,900
2.1%For more information regarding the value of a property, please contact us for a free consultation.
4 Beds
3 Baths
2,375 SqFt
SOLD DATE : 09/06/2024
Key Details
Sold Price $710,000
Property Type Single Family Home
Sub Type Detached
Listing Status Sold
Purchase Type For Sale
Square Footage 2,375 sqft
Price per Sqft $298
Subdivision Key Ranch
MLS® Listing ID A2144824
Sold Date 09/06/24
Style 2 Storey
Bedrooms 4
Full Baths 2
Half Baths 1
Originating Board Central Alberta
Year Built 2024
Lot Size 3,589 Sqft
Acres 0.08
Property Description
Introducing the Maeve by Bedrock Homes: a spacious and luxurious abode designed for modern living. This exquisite home features 4 bedrooms and 2.5 bathrooms, including a primary bedroom with a massive walk-in closet enhanced with upgraded shelving and a lavish 5-piece ensuite bathroom boasting dual sinks, a walk-in shower, and a free-standing tub. The second floor walkthrough laundry offers unparalleled convenience, seamlessly connecting to the primary walk-in closet. Culinary enthusiasts will appreciate the kitchen's quartz countertops with undermount sinks. The high-end appliance package includes Stainless Steel kitchen appliances: a French door fridge with bottom pull-out freezer and ice maker, a 5-burner range, a Chimney Hood fan, and a built-in dishwasher. Cozy up by the 50" Linear LED electric fireplace, complete with media conduit and power above for a clean, wire-free TV setup. This home also comes equipped with cutting-edge smart home technology.
Location
State AB
County Airdrie
Zoning TBD
Direction N
Rooms
Other Rooms 1
Basement Full, Unfinished
Interior
Interior Features Kitchen Island, No Animal Home, No Smoking Home, Open Floorplan, Pantry, Soaking Tub, Stone Counters, Walk-In Closet(s)
Heating Forced Air
Cooling None
Flooring Carpet, Vinyl Plank
Fireplaces Number 1
Fireplaces Type Decorative, Electric
Appliance Dishwasher, Microwave, Range, Refrigerator
Laundry Upper Level
Exterior
Parking Features Double Garage Attached
Garage Spaces 2.0
Garage Description Double Garage Attached
Fence None
Community Features Park, Playground, Schools Nearby, Shopping Nearby, Sidewalks, Street Lights
Roof Type Asphalt Shingle
Porch None
Lot Frontage 32.19
Total Parking Spaces 4
Building
Lot Description Back Yard
Foundation Poured Concrete
Architectural Style 2 Storey
Level or Stories Two
Structure Type Stone,Vinyl Siding,Wood Frame
New Construction 1
Others
Restrictions None Known
Ownership Private
Read Less Info
Want to know what your home might be worth? Contact us for a FREE valuation!

Our team is ready to help you sell your home for the highest possible price ASAP

"My job is to find and attract mastery-based agents to the office, protect the culture, and make sure everyone is happy! "







